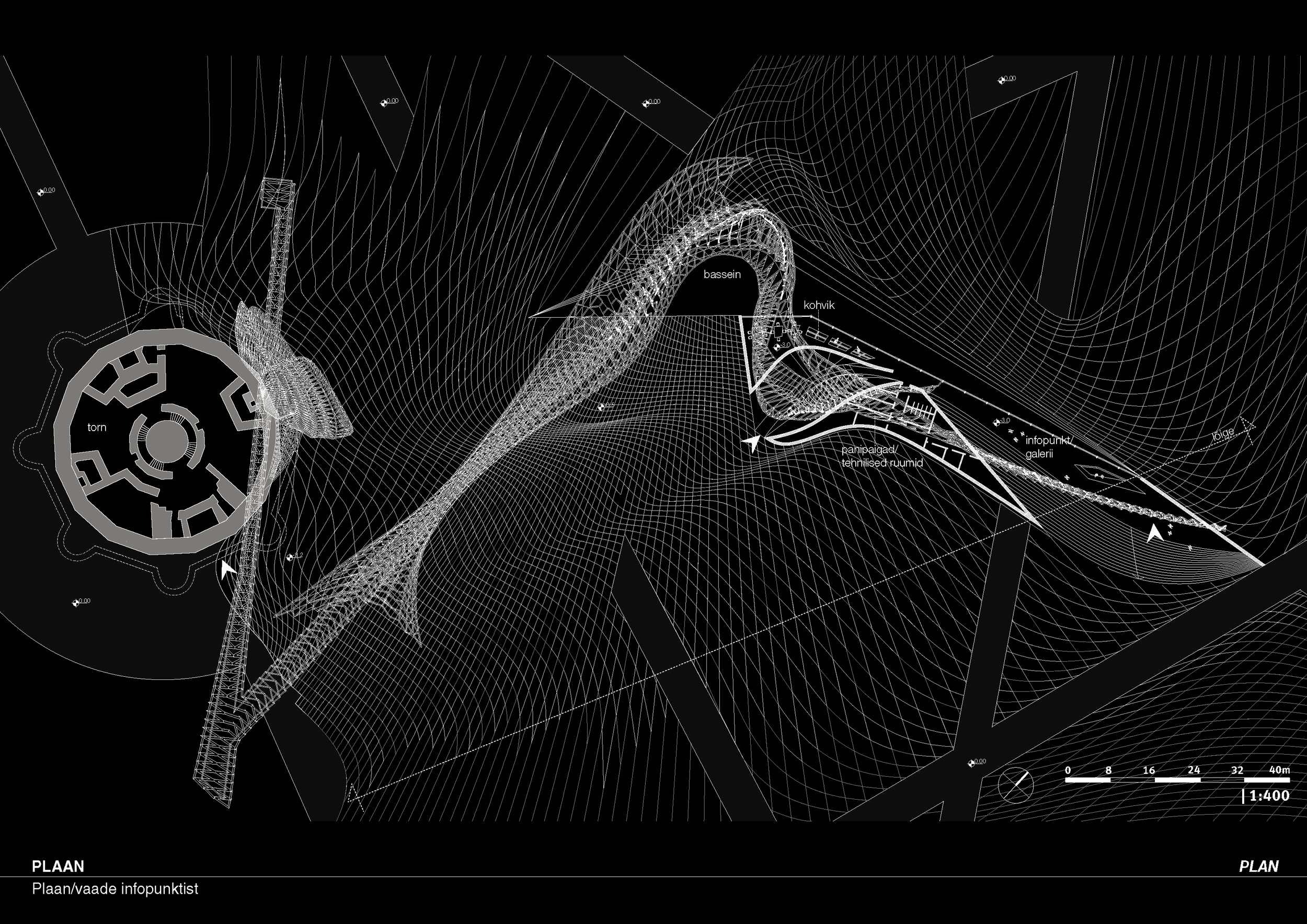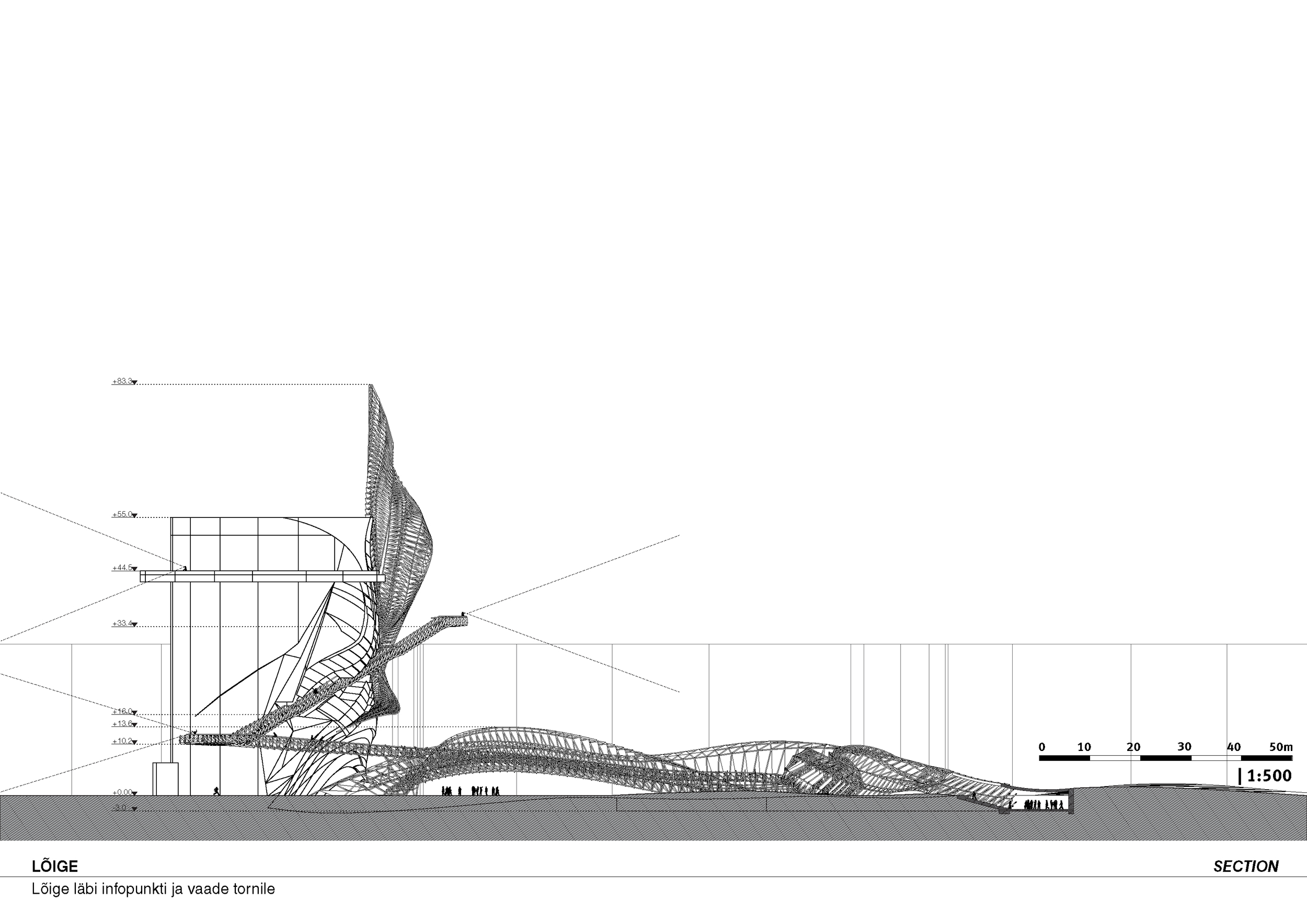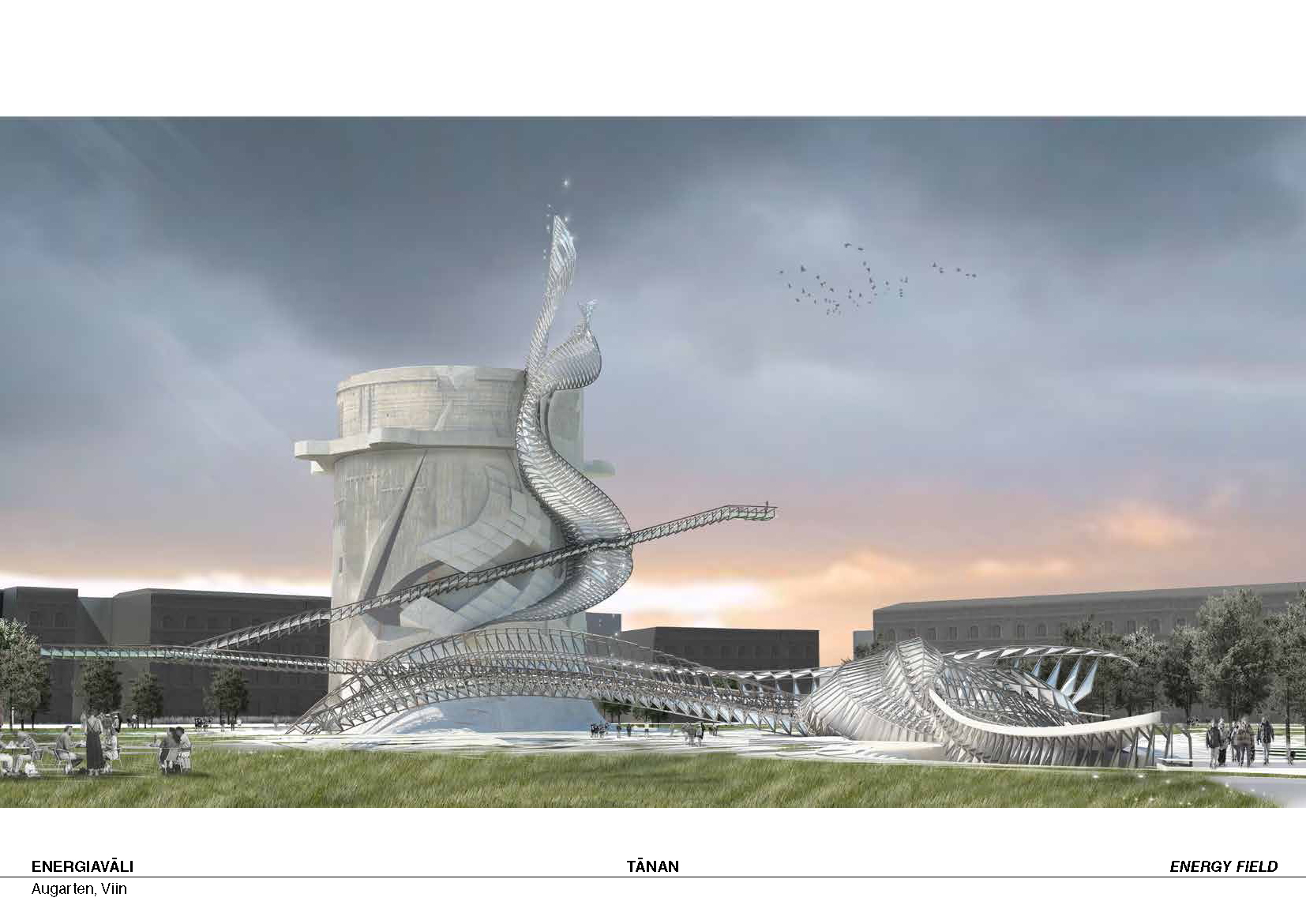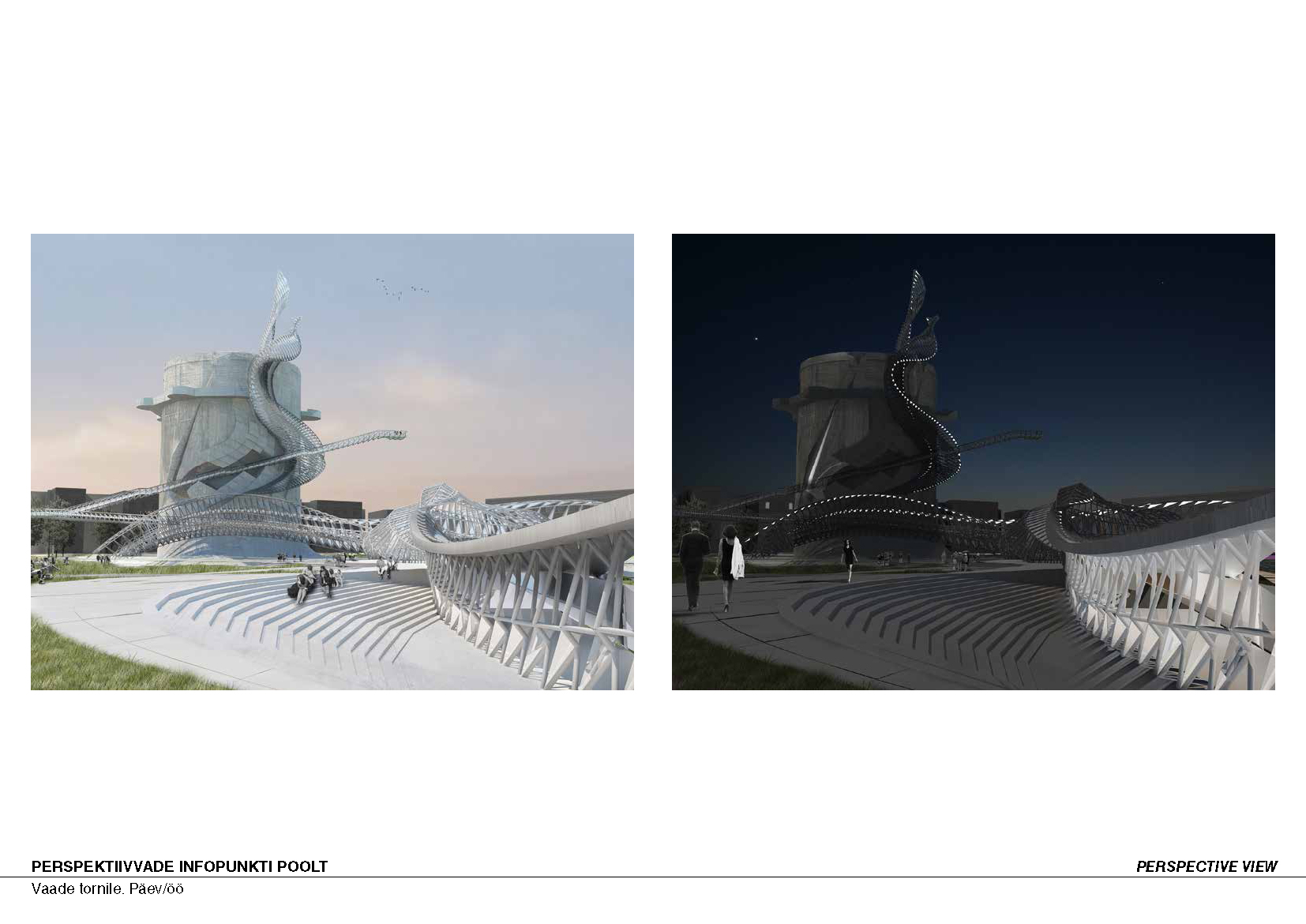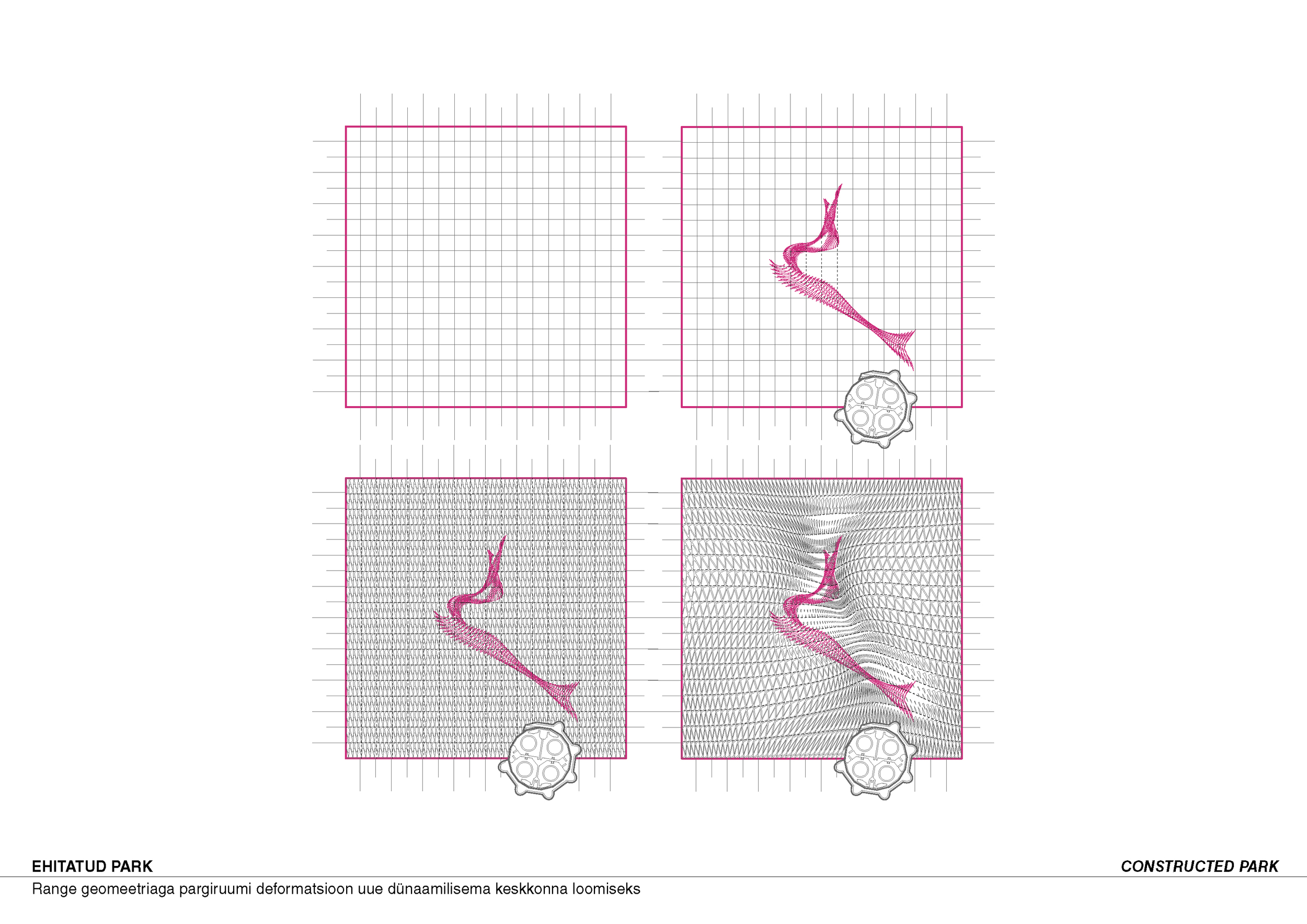ENERGIAVÄLI - Energy Field
Name ENERGIAVÄLI - Flaktowers Augarten
VIENNA, AUSTRIA
Team Tiia Vahula + Philip H. Wilck
Period 09/2013-05/2014
Professor William Alsop, Vienna University of Technology
This project is investigating the relation between renewable energy sources and adaptive architecture. What is happening if we focus to the axis of oil instead of the axis of evil. How should we deal with the problem of to much information in the public space? How can we make people work together on one goal and what could be the elements in public space that would make us think and involve not just walk by? We need to make people part of the system and let them communicate with the technologies and investigate the possibilities of renewable energy. We all need to be active users instead of passive observers.
The selection of the topic for this project was inspired on the one hand by the flak towers in Vienna from the Second World War-era, and on the other hand by the question of what the future shall hold in the post-fossil fuel world. These two, at first glance seemingly disparate, starting points were merged together in the process of deciphering the third industrial revolution and the energy war.
For the flak towers I propose a new function as the developers of a defence system via knowledge sharing. The towers, substantially emergent in the urban environment, could be the foundation for the emergence of a thematic platform in the public space, from which the discussion about future scenarios and sources of renewable energy would achieve a broader resonance.
In the process of researching the history and structure of the towers, I recognised that the mere achievement of this new functionality would not address the issues which I have raised. Rather, I have considered it essential to find an architectural solution which would use the towers for its own purposes, but could also function as an independent organism.
I was interested in the ability of architecture to excite our senses as a transmitter of information, and to provide a spatial experience at the same time. The goal was to create a structure which would be energetically self-sufficient, and would even produce a surplus. The result is a structural element which would enrich public space, and would serve as a demonstration from the point of view of energy, and which would be capable of both further development and retreat.
An important theme throughout this project was the questioning of the architecture of the future and its ability to be adaptive. In addition, a crucial question was whether architecture ought to be rigid and invariable or rather an articulated system, reacting to changes in the surrounding space.
Materials technology is constantly working on new solutions which would enable the objects in our daily use to be self-sufficient and making use of renewable sources of energy. The task of the structure proposed in this proposal is the testing of such materials and demonstrating them in the public space, in accordance with the architecture.
The studying of a variety of structures which would address the tense situation concerning the towers in the city, led me to a modular solution, the aim of which would be to be adaptive and flexible in today’s rapidly developing environment. In the project phase, the focus is on the study of form, the aim of which was to create an independently constructive structure. Through the incorporation of functional components this structure shall come alive and will address the visitor. To complete the project phase, I demonstrated the ability of the generated structure to function in a real public setting – at Augarten.
The project shall radically transform the function of the flak towers. The introduction of a new milieu, the current, controlled spatial environment shall take on a drastically different identity. I believe that with the thematic transformation of the towers by adding a new structure it is possible to abandon the shameful past and strive towards a promising future.

